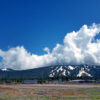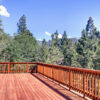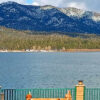|
This 5 bedroom, 2.5 bath home home is absolutely enchanting, with its blend of modern amenities and rustic charm! The French doors leading to the balcony add an elegant touch, while the large fenced backyard, garage, and dog run offer practicality for pets, children and homeowners. With an additional fenced side yard perfect for storing your summer toys! The custom kitchen with its additional prep sink and walk-in pantry is a chefs delight, perfect for both cooking and entertaining. The dining room provides a spacious place for meals, also featuring a breakfast bar. The enclosed porch offers a cozy retreat all year long. And who could resist the allure of the front deck with its stunning views of the mountains and meadows? With newer exterior paint and lighting, the home shines both day and night. The two fireplaces, located in the sitting room and large family room, add warmth and character, especially with the unique log features throughout the home. Separate level heating units provide perfect temperature control for winter months. And the large master bedroom, complete with his and her closets, offers a luxurious retreat at the end of the day. Overall, this home seems to effortlessly blend comfort, functionality, and natural beauty. Don't miss this unique and beautiful home!
| Last Updated | 4/19/2024 | Year Built | 1971 |
|---|---|---|---|
| Community | Big Bear City | Garage Spaces | 1.0 |
| County | San Bernardino |
SCHOOLS
| School District | Bear Valley Unified |
|---|
Additional Details
| AIR | None |
|---|---|
| APPLIANCES | Dishwasher, Disposal, Gas Cooktop, Gas Oven, Gas Water Heater, Microwave, Refrigerator, Water Heater |
| AREA | Big Bear City |
| BUYER'S BROKERAGE COMPENSATION | 3.000 % |
| EXTERIOR | Awning(s), Balcony |
| FIREPLACE | Yes |
| GARAGE | Driveway, Garage, Yes |
| HEAT | Central, Fireplace(s) |
| HOA DUES | 0 |
| INTERIOR | Balcony, Bar, Beamed Ceilings, Bedroom on Main Level, Pantry, Primary Suite, Unfurnished, Walk-In Closet(s), Walk-In Pantry |
| LOT | 7800 sq ft |
| LOT DESCRIPTION | Back Yard, Front Yard, Sloped Up |
| PARKING | Driveway,Garage |
| POOL DESCRIPTION | None |
| SEWER | Public Sewer |
| STORIES | 2 |
| STYLE | Custom |
| UTILITIES | Cable Available,Electricity Connected,Natural Gas Connected,Sewer Connected,Water Connected, Electric: Standard |
| VIEW | Yes |
| VIEW DESCRIPTION | Meadow,Mountain(s),Pasture |
| WATER | Public |
| ZONING | BV/RS |
Location
Contact us about this Property
| / | |
| We respect your online privacy and will never spam you. By submitting this form with your telephone number you are consenting for to contact you even if your name is on a Federal or State "Do not call List". | |
The information being provided by California Regional Multiple Listing Service, Inc. ("CRMLS") or Big Bear Association of Realtors is for the consumer’s personal, non-commercial use and may not be used for any purpose other than to identify prospective properties consumer may be interested in purchasing. Any information relating to property referenced on this web site comes from the Internet Data Exchange (IDX) program of CRMLS or Big Bear Association of Realtors. This web site may reference real estate listing(s) held by a brokerage firm other than the broker and/or agent who owns the web site. Any information relating to a property, regardless of source, including but not limited to square footages and lot sizes, is deemed reliable but not guaranteed and should be personally verified through personal inspection by and/or with the appropriate professionals.
This IDX solution is (c) Diverse Solutions 2024.






