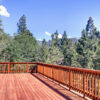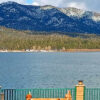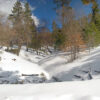|
Viking Estates delivers resort-style living at its best featuring great amenities including a dock slip (on a first request basis), lake access & a great clubhouse complex that can be enjoyed in all seasons offering an indoor pool, spa, lakeside sun deck, sauna and locker room, a well-equipped gym and a game room with pool table! Owners may also reserve the lakeside clubhouse for personal gatherings. This south-facing condominium delivers great natural light, updated wood-style flooring and a desirable location that overlooks the tennis-pickleball-basketball area. The open-concept kitchen, living and dining area offers a focal-point fireplace, breakfast bar and French doors that open to one of the homes two sunny decks providing the opportunity to enjoy the outdoors. Featuring 2 en-suite bedrooms plus a convenient 1/2 bathroom, the primary suite boasts soaring vaulted ceilings, a natural gas fireplace, spacious closets, shower/tub, dual-sink vanity and its own deck. There is an in-unit laundry room with washer & dryer included, central heating & an attached single car garage! Offering a rare lakefront-adjacent location with the Village, ski slopes and many of Big Bear's most popular activities just minutes away! This intimate community is gated for added security. For extra ease, winter snow removal for the interior road & parking areas is handled by the HOA. This unit offers great options as a full-time home, personal getaway with the added potential as an income-producing short term rental(STR).
| Last Updated | 4/25/2024 | Year Built | 1983 |
|---|---|---|---|
| Community | Not Defined | Garage Spaces | 1.0 |
| County | San Bernardino |
SCHOOLS
| School District | Bear Valley Unified |
|---|
Additional Details
| AIR | None |
|---|---|
| AMENITIES | Billiard Room, Dock, Meeting Room, Pets Allowed, Pickleball, Pool, Recreation Room, Sauna, Spa/Hot Tub, Tennis Court(s) |
| APPLIANCES | Dishwasher, Disposal, Dryer, Gas Range, Microwave, Refrigerator, Washer, Water Heater |
| AREA | Not Defined |
| BUYER'S BROKERAGE COMPENSATION | 2.500 % |
| FIREPLACE | Yes |
| GARAGE | Garage, Yes |
| HEAT | Central, Natural Gas |
| HOA DUES | 650 |
| INTERIOR | All Bedrooms Up, Balcony, Ceiling Fan(s), High Ceilings, Open Floorplan, Primary Suite, Recessed Lighting, Tile Counters |
| LOT | 656 sq ft |
| PARKING | Garage |
| POOL | Yes |
| POOL DESCRIPTION | Community,Gas Heat,Heated,Indoor,Association |
| SEWER | Public Sewer |
| STORIES | 3 |
| STYLE | Tudor |
| UTILITIES | Electricity Connected,Natural Gas Connected,Sewer Connected,Water Connected |
| VIEW | Yes |
| VIEW DESCRIPTION | Neighborhood,Trees/Woods |
| WATER | Public |
| WATERFRONT | Yes |
| WATERFRONT DESCRIPTION | Lake Privileges |
Location
Contact us about this Property
| / | |
| We respect your online privacy and will never spam you. By submitting this form with your telephone number you are consenting for to contact you even if your name is on a Federal or State "Do not call List". | |
The information being provided by California Regional Multiple Listing Service, Inc. ("CRMLS") or Big Bear Association of Realtors is for the consumer’s personal, non-commercial use and may not be used for any purpose other than to identify prospective properties consumer may be interested in purchasing. Any information relating to property referenced on this web site comes from the Internet Data Exchange (IDX) program of CRMLS or Big Bear Association of Realtors. This web site may reference real estate listing(s) held by a brokerage firm other than the broker and/or agent who owns the web site. Any information relating to a property, regardless of source, including but not limited to square footages and lot sizes, is deemed reliable but not guaranteed and should be personally verified through personal inspection by and/or with the appropriate professionals.
This IDX solution is (c) Diverse Solutions 2024.






