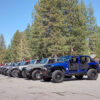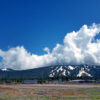|
A great opportunity for this well-built home, in the charming community of East Highland Ranch. Features 4 bedrooms and 3 bathrooms, this home has a spacious layout ideal for comfortable living. The open floor plan and abundant natural light create a warm and inviting atmosphere throughout the home. The kitchen features a butler’s pantry, granite counters, with ample storage spaces, perfect for preparing meals and hosting gatherings. Interior upgrades include vinyl planks downstairs, wood laminate flooring upstairs and tile flooring in bathrooms. Carpet-free environment for easy maintenance. This beautiful home also features an attached covered patio at the front, perfect for lounging. Spacious 3-car tandem garage. Outside, you'll find a beautifully landscaped, elevated front-yard & side yard, w/ a well maintained slope, enhancing home’s curb appeal. The backyard is upgraded with a covered Alumawood patio, with an infinite view of the valley, Highland and Redlands. Near local amenities, restaurants, parks, and schools, and EHR’s park, walking trail, sports’ courts, olympic size pool. Home brings a perfect combination of comfort and convenience. Don't miss the opportunity to make this house your home!
| Last Updated | 4/28/2024 | Year Built | 2005 |
|---|---|---|---|
| Community | Highland | Garage Spaces | 3.0 |
| County | San Bernardino |
SCHOOLS
| School District | Redlands Unified |
|---|
Additional Details
| AIR | Central Air, Electric |
|---|---|
| AIR CONDITIONING | Yes |
| AMENITIES | Barbecue, Clubhouse, Fire Pit, Jogging Path, Outdoor Cooking Area, Picnic Area, Playground, Pool, Spa/Hot Tub, Tennis Court(s) |
| APPLIANCES | Built-In Range, Dishwasher, Gas Cooktop, Gas Oven, Gas Range, Microwave |
| AREA | Highland |
| BUYER'S BROKERAGE COMPENSATION | 2.500 % |
| FIREPLACE | Yes |
| GARAGE | Door-Multi, Garage, Garage Faces Front, Yes |
| HEAT | Central |
| HOA DUES | 152 |
| INTERIOR | All Bedrooms Up, Block Walls, Ceiling Fan(s), Granite Counters, Recessed Lighting |
| LOT | 8889 sq ft |
| LOT DESCRIPTION | Back Yard, Front Yard, Landscaped, Lawn, Sprinkler System, Sprinklers In Front, Sprinklers In Rear |
| PARKING | Door-Multi,Garage Faces Front,Garage |
| POOL | Yes |
| POOL DESCRIPTION | Association |
| SEWER | Public Sewer |
| STORIES | 2 |
| UTILITIES | Electricity Connected,Natural Gas Connected |
| VIEW | Yes |
| VIEW DESCRIPTION | Valley |
| WATER | Public |
Location
Contact us about this Property
| / | |
| We respect your online privacy and will never spam you. By submitting this form with your telephone number you are consenting for to contact you even if your name is on a Federal or State "Do not call List". | |
The information being provided by California Regional Multiple Listing Service, Inc. ("CRMLS") or Big Bear Association of Realtors is for the consumer’s personal, non-commercial use and may not be used for any purpose other than to identify prospective properties consumer may be interested in purchasing. Any information relating to property referenced on this web site comes from the Internet Data Exchange (IDX) program of CRMLS or Big Bear Association of Realtors. This web site may reference real estate listing(s) held by a brokerage firm other than the broker and/or agent who owns the web site. Any information relating to a property, regardless of source, including but not limited to square footages and lot sizes, is deemed reliable but not guaranteed and should be personally verified through personal inspection by and/or with the appropriate professionals.
This IDX solution is (c) Diverse Solutions 2024.






