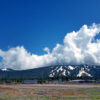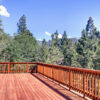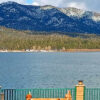|
Step into luxury living at its finest in this exquisite Glendale condominium, nestled in one of the city's most coveted locations. The moment you enter, you're greeted by the elegance of laminate flooring, accentuated by the warm glow of recessed lighting throughout. A cozy fireplace invites you to unwind in the spacious living area, adorned with crown molding and a convenient dry bar, perfect for entertaining guests.The kitchen is a chef's dream, boasting decorative paint, granite countertops, and tile flooring, all illuminated by recessed lighting. The bedroom offers a peaceful retreat, featuring laminate flooring, recessed lighting, and crown molding, while the master bedroom offers the pinnacle of comfort and style, complete with crown molding, recessed lighting, and access to a private balcony overlooking majestic mountain views.The master bathroom is a luxurious oasis, showcasing granite countertops, tile flooring, and a spacious closet. This stunning unit includes two side-by-side parking spaces and a generous storage unit.Outside, the community amenities are unparalleled, offering a sparkling swimming pool, relaxing spa, and a recreation room, providing endless opportunities for summer entertainment. Don't miss your chance to experience luxury living at its finest in this exceptional Glendale condominium.
| Last Updated | 4/25/2024 | Year Built | 1975 |
|---|---|---|---|
| Community | Glendale-South of 134 Fwy | Garage Spaces | 2.0 |
| County | Los Angeles |
SCHOOLS
| School District | Glendale Unified |
|---|
Additional Details
| AIR | Central Air |
|---|---|
| AIR CONDITIONING | Yes |
| AMENITIES | Hot Water, Maintenance Front Yard, Management, Pool, Recreation Room, Sauna, Spa/Hot Tub, Storage, Water |
| APPLIANCES | Dishwasher, Gas Oven, Gas Range, Microwave |
| AREA | Glendale-South of 134 Fwy |
| BUYER'S BROKERAGE COMPENSATION | 2.000 % |
| CONSTRUCTION | Copper Plumbing, Drywall, Stucco |
| EXTERIOR | Balcony |
| FIREPLACE | Yes |
| GARAGE | Assigned, Side by Side, Yes |
| HEAT | Central |
| HOA DUES | 360 |
| INTERIOR | Balcony, Ceiling Fan(s), Crown Molding, Dry Bar, Granite Counters, Open Floorplan, Recessed Lighting, Storage |
| LOT | 0.56 acre(s) |
| LOT DESCRIPTION | Sprinkler System |
| PARKING | Assigned,Side By Side |
| POOL | Yes |
| POOL DESCRIPTION | In Ground,Association |
| SEWER | Sewer Tap Paid |
| STORIES | 3 |
| STYLE | Traditional |
| UTILITIES | Cable Connected,Electricity Connected,Natural Gas Connected,Sewer Connected |
| VIEW | Yes |
| VIEW DESCRIPTION | Mountain(s) |
| WATER | Public |
| ZONING | GLR4* |
Location
Contact us about this Property
| / | |
| We respect your online privacy and will never spam you. By submitting this form with your telephone number you are consenting for to contact you even if your name is on a Federal or State "Do not call List". | |
The information being provided by California Regional Multiple Listing Service, Inc. ("CRMLS") or Big Bear Association of Realtors is for the consumer’s personal, non-commercial use and may not be used for any purpose other than to identify prospective properties consumer may be interested in purchasing. Any information relating to property referenced on this web site comes from the Internet Data Exchange (IDX) program of CRMLS or Big Bear Association of Realtors. This web site may reference real estate listing(s) held by a brokerage firm other than the broker and/or agent who owns the web site. Any information relating to a property, regardless of source, including but not limited to square footages and lot sizes, is deemed reliable but not guaranteed and should be personally verified through personal inspection by and/or with the appropriate professionals.
This IDX solution is (c) Diverse Solutions 2024.






