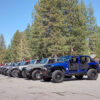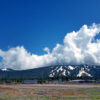|
ALESSANDRO HEIGHTS- STELLAN RIDGE- Expansive single level home configured into 3 separate wings providing environment for a large family or multi-generational living. Enter through the private gate and up the driveway to the large motor-court offering ample off-street parking for residents and guests. Impressive foyer opens to the great room which is comprised of four spaces, A large living room with fireplace, a formal dining room, a massive family room with views onto the pool area and a stunning open-concept kitchen. Off the family room is a study with custom built-ins and the hall leading to the secondary bedrooms, 3 in all each with its own bathroom. The primary bedroom suite is separated in its own private wing with sitting room, luxurious bath and custom closet. Large indoor laundry room and separate guest bath; two oversized 2-car garages on frame the rear motor-court which doubles as a half-court basketball court or easily converted to pickleball or other outdoor activity space. The back patios covered and open provide an ideal outdoor entertaining space and are accessible from two large folding glass doors in the living and family rooms making for ideal indoor/outdoor entertaining. The pool and spa area enjoys sweeping views of the neighborhood, hills, city lights and mountains beyond. Set on a private 2 acre view lot and surrounded by dedicated open space insuring limitless views and seclusion. Loaded with designer selected finishes and amenities too many to list!
| Last Updated | 5/15/2024 | Year Built | 2015 |
|---|---|---|---|
| Community | Riverside | Garage Spaces | 4.0 |
| County | Riverside |
SCHOOLS
| School District | Riverside Unified |
|---|---|
| Elementary School | Washingt |
| Jr. High School | Matthew Gage |
| High School | Polytechnic |
Additional Details
| AIR | Central Air, Dual, Electric |
|---|---|
| AIR CONDITIONING | Yes |
| AMENITIES | Management |
| APPLIANCES | 6 Burner Stove, Built-In Range, Convection Oven, Dishwasher, Double Oven, Electric Oven, Exhaust Fan, Gas Range, Gas Water Heater, Microwave, Range Hood, Refrigerator, Self Cleaning Oven, Vented Exhaust Fan, Water Heater, Water To Refrigerator |
| AREA | Riverside |
| BUYER'S BROKERAGE COMPENSATION | |
| CONSTRUCTION | Copper Plumbing, Frame, Stone Veneer, Stucco |
| FIREPLACE | Yes |
| GARAGE | Concrete, Direct Access, Door-Multi, Driveway, Driveway Level, Driveway Up Slope From Street, Electric Gate, Garag, Garage, Garage Door Opener, Garage Faces Front, Off Street, On Site, Oversized, Paved, Pull-through, Yes |
| HEAT | Central |
| HOA DUES | 350 |
| INTERIOR | All Bedrooms Down, Beamed Ceilings, Bedroom on Main Level, Built-in Features, Cathedral Ceiling(s), Ceiling Fan(s), Dressing Area, Entrance Foyer, Granite Counters, High Ceilings, In-Law Floorplan, Main Level Primary, Open Floorplan, Primary Suite, Recessed Lighting, Stone Counters, Storage, Utility Room, Walk-In Closet(s), Walk-In Pantry |
| LOT | 2.09 acre(s) |
| LOT DESCRIPTION | 0-1 Unit/Acre, Back Yard, Front Yard, Irregular Lot, Landscaped, Lawn, Level, Lot Over 40000 Sqft, Sloped Up, Sprinkler System, Sprinklers In Front, Sprinklers In Rear, Sprinklers On Side, Sprinklers Timer, Yard |
| PARKING | Concrete,Door-Multi,Direct Access,Driveway Level,Driveway,Driveway Up Slope From Street,Electric Gate,Garage Faces Front,Garage,Garage Door Opener,On Site,Off Street,Oversized,Paved,Pull-through,Garag |
| POOL | Yes |
| POOL DESCRIPTION | Filtered,Gunite,Gas Heat,Pebble,Permits,Private |
| SEWER | Public Sewer |
| STORIES | 1 |
| STYLE | Contemporary, Ranch |
| UTILITIES | Cable Connected,Electricity Connected,Natural Gas Connected,Phone Connected,Sewer Connected,Underground Utilities,Water Connected, Electric: Electricity - On Property |
| VIEW | Yes |
| VIEW DESCRIPTION | City Lights,Hills,Mountain(s),Neighborhood,Panoramic |
| WATER | Public |
Location
Contact us about this Property
| / | |
| We respect your online privacy and will never spam you. By submitting this form with your telephone number you are consenting for to contact you even if your name is on a Federal or State "Do not call List". | |
The information being provided by California Regional Multiple Listing Service, Inc. ("CRMLS") or Big Bear Association of Realtors is for the consumer’s personal, non-commercial use and may not be used for any purpose other than to identify prospective properties consumer may be interested in purchasing. Any information relating to property referenced on this web site comes from the Internet Data Exchange (IDX) program of CRMLS or Big Bear Association of Realtors. This web site may reference real estate listing(s) held by a brokerage firm other than the broker and/or agent who owns the web site. Any information relating to a property, regardless of source, including but not limited to square footages and lot sizes, is deemed reliable but not guaranteed and should be personally verified through personal inspection by and/or with the appropriate professionals.
This IDX solution is (c) Diverse Solutions 2024.






