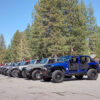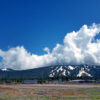|
Experience unparalleled luxury living in this newly remodeled mid-century modern home, nestled on the largest lot in the neighborhood. This residence, with 3 bedrooms, 2 bathrooms, offers the ultimate blend of style, sophistication, and convenience. Newly Renovated: Impeccably redesigned with meticulous attention to detail, this home showcases new driveway, new front lawn with sprinkler system, new A/C, new interior/exterior paints, level 4 smooth drywall finish, new waterproof vinyl flooring, new windows and new beautiful front door, remodeled kitchen with quartz countertops, new appliances, remodeled bathrooms, and many more. Premier Location: Enjoy the epitome of convenience with direct access to the renowned shopping boutiques, gourmet restaurants, and cultural attractions of El Paseo, just steps from your doorstep. Expansive Lot: Situated on the largest lot in the neighborhood, this property presents a rare opportunity for unparalleled outdoor living and entertainment possibilities. Whether you envision creating a private oasis with a sparkling swimming pool, a tranquil garden retreat, or an additional dwelling unit (ADU), the potential is limited only by your imagination. Versatile Floor Plan: Designed for both comfort and functionality, the thoughtfully crafted floor plan features open concept living spaces, abundant natural light for desert living experience.
| Last Updated | 5/13/2024 | Year Built | 1958 |
|---|---|---|---|
| Community | South Palm Desert | Garage Spaces | 2.0 |
| County | Riverside |
SCHOOLS
| School District | Desert Sands Unified |
|---|---|
| Elementary School | George Washington |
| Jr. High School | La Quinta |
| High School | Palm Desert |
Additional Details
| AIR | Central Air |
|---|---|
| AIR CONDITIONING | Yes |
| APPLIANCES | Dishwasher, Gas Oven, Gas Range, Range Hood, Water Heater |
| AREA | South Palm Desert |
| BUYER'S BROKERAGE COMPENSATION | |
| CONSTRUCTION | Drywall, Stucco, Vertical Siding, Wood Siding |
| FIREPLACE | Yes |
| GARAGE | Attached Carport, Carport, Covered, Driveway, Paved, Yes |
| HEAT | Central, Natural Gas |
| HOA DUES | 0 |
| INTERIOR | Cathedral Ceiling(s), Ceiling Fan(s), Open Floorplan, Primary Suite, Quartz Counters |
| LOT | 0.29 acre(s) |
| LOT DESCRIPTION | Lawn, Sprinkler System, Sprinklers In Front |
| PARKING | Attached Carport,Covered,Carport,Driveway,Paved |
| POOL DESCRIPTION | None |
| SEWER | Public Sewer |
| STORIES | 1 |
| STYLE | Mid-Century Modern |
| UTILITIES | Electricity Available,Natural Gas Connected |
| VIEW DESCRIPTION | None |
| WATER | Public |
| ZONING | R1 |
Location
Contact us about this Property
| / | |
| We respect your online privacy and will never spam you. By submitting this form with your telephone number you are consenting for to contact you even if your name is on a Federal or State "Do not call List". | |
The information being provided by California Regional Multiple Listing Service, Inc. ("CRMLS") or Big Bear Association of Realtors is for the consumer’s personal, non-commercial use and may not be used for any purpose other than to identify prospective properties consumer may be interested in purchasing. Any information relating to property referenced on this web site comes from the Internet Data Exchange (IDX) program of CRMLS or Big Bear Association of Realtors. This web site may reference real estate listing(s) held by a brokerage firm other than the broker and/or agent who owns the web site. Any information relating to a property, regardless of source, including but not limited to square footages and lot sizes, is deemed reliable but not guaranteed and should be personally verified through personal inspection by and/or with the appropriate professionals.
This IDX solution is (c) Diverse Solutions 2024.






