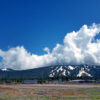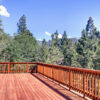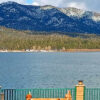|
Discover the epitome of vintage charm and modern luxury in this exquisitely remodeled Maltby gem, capturing the essence of Big Bear Lake living.Located within walking distance of all the attractions that make Big Bear special, this property is a harmonious blend of nostalgia andcontemporary comfort. The main house features 2 bedrooms, 2 bathrooms and the guest house has its own living room, dinette area, bedroom andbathroom. As you enter the home you are greeted by natural light and a beautiful wood paneled ceiling and inviting fireplace. This open floor planhighlights a kitchen that looks into the living room and dining area. A light and bright kitchen includes white cabinetry and butcher blockcountertops. The spacious main bedroom features an ensuite bath with walk in shower and single vanity. Across the hall is the guest bathroomwith a large vanity with white cabinetry, marble countertops and walk in shower. Past the kitchen is the second bedroom with tons of privacy. Theguest house is a great space with a dinette, dry bar, bedroom and recently remodeled bathroom. The finished 2 garage is currently being utilized asa game room complete with pool table, basketball hoop and dart board. Outside you are surrounded by the peace and serenity of the greatoutdoors with expansive pine trees, string lights and gorgeous skies. On the upper level you can sit in the 6 person spa or walk down to the lowerlevel and enjoy the fire pit. All of this creates the perfect scenery for your primary residence, vacation home or possible rental.
| Last Updated | 1/30/2024 | Year Built | 1959 |
|---|---|---|---|
| Community | Big Bear Area | Garage Spaces | 2.0 |
| County | San Bernardino |
SCHOOLS
| School District | Bear Valley Unified |
|---|
Additional Details
| AIR | None |
|---|---|
| APPLIANCES | Dishwasher, Gas Cooktop, Microwave, Refrigerator, Water Heater |
| AREA | Big Bear Area |
| BUYER'S BROKERAGE COMPENSATION | 2.500 % |
| CONSTRUCTION | Log Siding, Stone, Wood Siding |
| FIREPLACE | Yes |
| GARAGE | Asphalt, Boat, Circular Driveway, Door-Single, Garage, Gravel, Guest, Off Street, RV Access/Parking, Yes |
| HEAT | Central, Fireplace(s), Floor Furnace |
| HOA DUES | 0 |
| INTERIOR | All Bedrooms Down, Ceiling Fan(s), Open Floorplan, Recessed Lighting |
| LOT | 7095 sq ft |
| LOT DESCRIPTION | 0-1 Unit/Acre, Back Yard, Corner Lot, Level |
| PARKING | Asphalt,Boat,Circular Driveway,Door-Single,Garage,Guest,Gravel,Off Street,RV Access/Parking |
| POOL DESCRIPTION | None |
| SEWER | Public Sewer |
| STORIES | 1 |
| STYLE | Log Home |
| UTILITIES | Cable Available,Electricity Connected,Natural Gas Connected,Phone Available,Sewer Connected,Water Connected |
| VIEW | Yes |
| VIEW DESCRIPTION | Mountain(s),Neighborhood,Trees/Woods |
| WATER | Public |
Location
Contact us about this Property
| / | |
| We respect your online privacy and will never spam you. By submitting this form with your telephone number you are consenting for to contact you even if your name is on a Federal or State "Do not call List". | |
The information being provided by California Regional Multiple Listing Service, Inc. ("CRMLS") or Big Bear Association of Realtors is for the consumer’s personal, non-commercial use and may not be used for any purpose other than to identify prospective properties consumer may be interested in purchasing. Any information relating to property referenced on this web site comes from the Internet Data Exchange (IDX) program of CRMLS or Big Bear Association of Realtors. This web site may reference real estate listing(s) held by a brokerage firm other than the broker and/or agent who owns the web site. Any information relating to a property, regardless of source, including but not limited to square footages and lot sizes, is deemed reliable but not guaranteed and should be personally verified through personal inspection by and/or with the appropriate professionals.
This IDX solution is (c) Diverse Solutions 2024.






