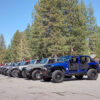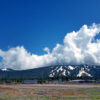|
ATTRACTIVE NEWER 3/2 HOME WITH SO MANY TOP-NOTCH UPGRADES INSIDE AND OUT including a SELLER-PAID-OFF SOLAR SYSTEM. 14 Panels installed by Chico Electric with 315 KW each. Clean, 10 year-old home has gorgeous manicured lawn and garden and is located in the quiet outskirts of a West Oroville. Additional Upgrades include spacious open kitchen Floorplan, Black Granite Kitchen Counters, Glass Tile Backsplash, kitchen tiled flooring, wood laminate flooring in Livingroom and hallways, gorgeous Livingroom bay window, Custom keyless front door, upgraded cherry wood cabinets and so much more. Custom tile in the finished 2-car, attached garage means that garage could be used as an ADU. The sellers have spared no expenses in back yard to install an additional $35K - $40K of extra upgrades starting with a huge newer custom spa worth $20K resting on custom tiled patio. Also has two large patio covers over the spa and gas BBQ picnic area. Large custom storage building for tools. Back yard is entirely surrounded by beautiful 8-foot tall bamboo fence. All of this will give you that relaxing, tropical paradise experience that can be enjoyed throughout all seasons. Located close to freeways, shopping, restaurants, golfing, boating, biking and hiking all within the city limits. This home sits on a quiet cul-de-sac located in an established neighborhood. Don't miss the opportunity to make it your dream home!
| Last Updated | 5/15/2024 | Year Built | 2014 |
|---|---|---|---|
| Garage Spaces | 2.0 | County | Butte |
SCHOOLS
| School District | Oroville City |
|---|---|
| High School | Oroville |
Additional Details
| AIR | Central Air |
|---|---|
| AIR CONDITIONING | Yes |
| APPLIANCES | Dishwasher, Gas Cooktop, Gas Oven, Gas Range, Microwave |
| BUYER'S BROKERAGE COMPENSATION | |
| CONSTRUCTION | Stucco |
| EXTERIOR | Lighting, Rain Gutters |
| GARAGE | Door-Single, Driveway, Driveway Up Slope From Street, Garage, Yes |
| HEAT | Central |
| HOA DUES | 0 |
| INTERIOR | All Bedrooms Down, Cathedral Ceiling(s), Ceiling Fan(s), Granite Counters, Open Floorplan |
| LOT | 6098 sq ft |
| LOT DESCRIPTION | 0-1 Unit/Acre, Back Yard, Front Yard, Landscaped, Level, Rectangular Lot, Sprinklers In Front, Sprinklers In Rear |
| PARKING | Door-Single,Driveway,Driveway Up Slope From Street,Garage |
| POOL DESCRIPTION | None |
| SEWER | Public Sewer |
| STORIES | 1 |
| STYLE | Contemporary |
| UTILITIES | Cable Connected,Electricity Connected,Natural Gas Connected,Phone Connected,Sewer Connected,Water Connected, Electric: 220 Volts in Garage,220 Volts For Spa |
| VIEW | Yes |
| VIEW DESCRIPTION | Meadow,Mountain(s),Neighborhood |
| WATER | Public |
Location
Contact us about this Property
| / | |
| We respect your online privacy and will never spam you. By submitting this form with your telephone number you are consenting for to contact you even if your name is on a Federal or State "Do not call List". | |
The information being provided by California Regional Multiple Listing Service, Inc. ("CRMLS") or Big Bear Association of Realtors is for the consumer’s personal, non-commercial use and may not be used for any purpose other than to identify prospective properties consumer may be interested in purchasing. Any information relating to property referenced on this web site comes from the Internet Data Exchange (IDX) program of CRMLS or Big Bear Association of Realtors. This web site may reference real estate listing(s) held by a brokerage firm other than the broker and/or agent who owns the web site. Any information relating to a property, regardless of source, including but not limited to square footages and lot sizes, is deemed reliable but not guaranteed and should be personally verified through personal inspection by and/or with the appropriate professionals.
This IDX solution is (c) Diverse Solutions 2024.






