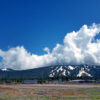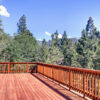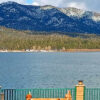|
This one of a kind Valencia Summit Stratford Collection townhome is your home away from home! Tucked away at the end of a private and gated cul-de-sac, you'll enjoy the utmost privacy with only one neighbor. With 3 bedrooms, 2.5 bathrooms, and 2034 square feet of living space, this extraordinary home is the largest model in the community. Step inside to a light and bright open floor plan featuring cedar wood walls and ceilings which add a touch of rustic elegance. With the high ceilings, skylights and lots of windows there is an abundance of natural light streaming in. The brick flooring with wood inlay is absolutely stunning! Cozy up by not one, but two fireplaces on chilly evenings or step out onto one of the two private balconies for a breath of fresh air. Let's not forget about the built-in BBQ, perfect for entertaining guests. Enjoy picturesque views of the scenic open space and trails right from your own backyard. HOA amenities include, lighted tennis courts, clubhouse, 2 Stratford pools, 1 olympic sized pool, along with multiple nearby pools for your enjoyment. Super fantastic location! Close proximity to freeway, mall, restaurants, shopping, Henry Mayo hospital, trails & parks. Don't miss your chance to call this place home. No Mello-roos!! Schedule a showing today before it's gone!
| Last Updated | 4/26/2024 | Tract | Stratford Collection (STFD) |
|---|---|---|---|
| Year Built | 1989 | Community | Valencia Summit |
| Garage Spaces | 2.0 | County | Los Angeles |
SCHOOLS
| School District | William S. Hart Union |
|---|
Price History
| Prior to Apr 26, '24 | $789,000 |
|---|---|
| Apr 26, '24 - Today | $765,000 |
Additional Details
| AIR | Central Air |
|---|---|
| AIR CONDITIONING | Yes |
| AMENITIES | Clubhouse, Maintenance Front Yard, Pickleball, Pool, Spa/Hot Tub, Tennis Court(s), Trail(s) |
| APPLIANCES | Built-In Range, Dishwasher, Dryer, Microwave, Refrigerator, Washer |
| AREA | Valencia Summit |
| BUYER'S BROKERAGE COMPENSATION | 2.500 % |
| FIREPLACE | Yes |
| GARAGE | Direct Access, Garage, Garage Faces Front, Yes |
| HEAT | Central |
| HOA DUES | 465 |
| INTERIOR | All Bedrooms Up, Balcony, Beamed Ceilings, Ceiling Fan(s), High Ceilings, Recessed Lighting, Tile Counters |
| LOT | 4.82 acre(s) |
| PARKING | Direct Access,Garage Faces Front,Garage |
| POOL | Yes |
| POOL DESCRIPTION | Community,Association |
| SEWER | Public Sewer |
| STORIES | 3 |
| SUBDIVISION | Stratford Collection (STFD) |
| VIEW | Yes |
| VIEW DESCRIPTION | Hills,Neighborhood |
| WATER | Public |
| ZONING | SCUR2 |
Location
Contact us about this Property
| / | |
| We respect your online privacy and will never spam you. By submitting this form with your telephone number you are consenting for to contact you even if your name is on a Federal or State "Do not call List". | |
The information being provided by California Regional Multiple Listing Service, Inc. ("CRMLS") or Big Bear Association of Realtors is for the consumer’s personal, non-commercial use and may not be used for any purpose other than to identify prospective properties consumer may be interested in purchasing. Any information relating to property referenced on this web site comes from the Internet Data Exchange (IDX) program of CRMLS or Big Bear Association of Realtors. This web site may reference real estate listing(s) held by a brokerage firm other than the broker and/or agent who owns the web site. Any information relating to a property, regardless of source, including but not limited to square footages and lot sizes, is deemed reliable but not guaranteed and should be personally verified through personal inspection by and/or with the appropriate professionals.
This IDX solution is (c) Diverse Solutions 2024.






